Heritage Parquet Restorations
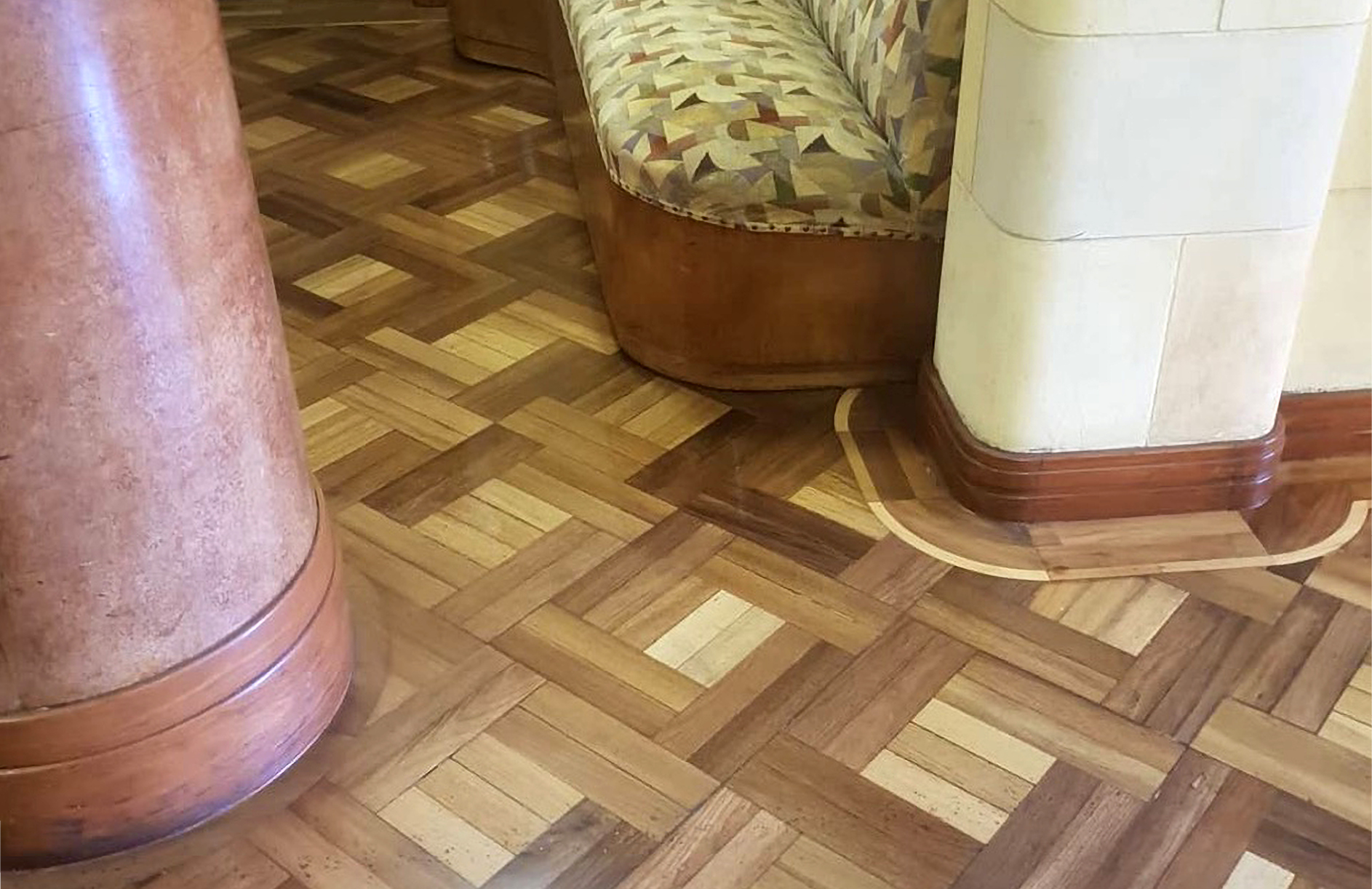
The preservation of old parquetry flooring in Australia
These heritage Parquetry floors should fall into a conservation space of special rare features to be preserved more strongly than other aesthetic design items like cornices, skirtings or archways, which can be readily replicated.
Parquetry wood floors are a tangible and significant part of Australian interior design history. The earliest heritage parquetry floors are excellent examples of how people lived and the aspirations of homeowners and governments of yesteryear.
Heritage Parquetry flooring means any floor that has been constructed with a tongue and groove system, and has been adhered using Bituminous adhesive.
The design here is a particular aesthetic. I call it Masonic Heritage, that is the flooring is installed in a herringbone pattern, with a wrap-around border, usually of a variety of timber ‘ribbons’ of various species (native timbers) and widths that follow the perimeter of the rooms, along with blocks of parquetry.
I am constantly amazed when inspecting these floors at the workmanship involved and the pride our forefathers took with the craftsmanship.
Popular design features from the early 1900s, they have been perhaps the least understood wood flooring system in the construction industry. Today we are seeing the destruction of important, historically significant Parquetry floors during restorations of our most important buildings. The drive to constrain expenditure, should not override the value of preserving the artisan work of past generations.
As they are removed to make way for cheaper, imported or easier to maintain floors, we witness a degradation of the historical significance linking the space, and the people who frequented the space.
As an example, the floor located in the Mitchell Library Reading Room, at the State Library of NSW, demonstrates what can happen to heritage Parquetry floors. the following information presents that there is an alternative, and shows what we can do to preserve the original floor for the future.
Historical Background
Parquetry wood floors came to the fore in the early 1900s in NSW, with the Government of the day constructing a number of significant buildings in Sydney.
Most include the earliest forms of parquetry flooring known to exist in Sydney.
Examples of these include:
- The Art Gallery of NSW
- The State Library of NSW
- The Post Office building in Martin place
- The Commonwealth Bank building, Number 5 Martin place.
These floors should fall into a conservation space of special rare features to be preserved more strongly than other aesthetic design items like cornices, skirtings or archways, which can be readily replicated in Sydney.
Construction methods for parquetry flooring and structural issues evident
Heritage Parquetry flooring includes any floor that has been constructed with a tongue and groove system, and has been adhered using Bituminous adhesive. These floors are extremely rare.
This means that the floors will have a limited lifespan, and become rare for four reasons:
-
Sanding
The flooring being sanded over the years will reduce the lifespan of the floor, rendering it structurally unsound to the tongue and groove system at the point of sanding. Floors in this situation are in danger and need special care.
-
Over sanding
Leading to lack of surface material onto the top of a groove joint, making it weak and easy to flake off or break off along the length of the block.
-
Incorrect maintenance
Wet mopping the floor, allowing the floor to be damaged by untreated water ingress, not applying maintenance oils regularly enough are all things that can happen every day to a well-used floor and can all result in damage.
-
Adhesive
The Bituminous adhesive will deteriorate and become ineffective as an adhesive.
In many cases, the T&G construction of the parquet will be holding the floor together, effectively stitching the blocks together into a ‘floating’ cohesive structure. The fact that the floor is walked on, perhaps by thousands of people per day is not an issue, as this is simply scuffing the surface layer of finish. The items outlined above are where the danger lies in the reduction of lifespan of these rare floors.
Preservation methods for parquetry flooring
The methods of preservation of these special floors comes down to three important factors, the inspection of the floor, the repair or replacement of the floor and the sanding and lacquering.
Preservation methods for repairing Parquetry flooring, an overview.
- Parquetry in commercial spaces will need patch repairing very often in a construction situation.
- Removal of the total floor and replacement with a new version should be considered a last resort and not desirable in most instances.
- Just because the floor is deemed ‘loose’ or not adhered, does not condemn it to be removed.
- Repairs to be ascertained and measured for replacements.
- Money is to be allocated for the repair/ replacement Parquetry blocks to be milled to the correct size, usually in the imperial dimension.
- Specie is to be selected on the basis of correct specie and grain structure primarily.
- Colour variances between new and old floor are to be addressed by wood staining methods, using suitably experienced operators once sanding has commenced and before/ or during the lacquering process.
- Gaps are to be considered acceptable.
- Nail holes and other damages of a small nature are to be considered part of the patina of the floor.
- The floor is to be completely covered with suitable protection like RAMBOARD whilst other trades do their work.
- The rarity of the floor should be respected and the delicate nature of the floor needs to be conveyed to the Tradesman who work on top of it.
Preservation methods for sanding Parquetry flooring (overview)
- Check the lifespan of the floor by inspection of the blocks, and the thickness of the surface material in multiple areas.
- Sanding is to be done by suitably experienced operators.
- Do not sand the floor aggressively with a course grit paper, such as 24,36,40,50.
- Use a 60 or 80 grit sandpaper, as it will gently remove the surface finish, rather that digging down into the wood excessively
- Time should be taken to ensure the floor is not sanded aggressively, hence taking valuable lifespan from the floor
- Sand with the lightest grit sandpaper that is practical, even if this takes longer.
- Do not fill the joints or gaps, as they are a historical feature of the floor.
- Colour matching of new and old flooring is a critical part of the restoration.
- The final finish should be one that can be maintained over time, with an oil-based buffing oil finish like Rubio Monocoat recommended as most suitable.
- The lacquering of the floor needs to be undertaken by suitably experienced operators, as mistakes in this area resulting in re-sanding the floor, which will reduce the lifespan of the floor
Practical examples of restoration of commercial parquetry flooring
Below are examples of some heritage Parquetry restoration I was a part of in the 2016 refurbishment of the Commonwealth Bank building in Martin Place
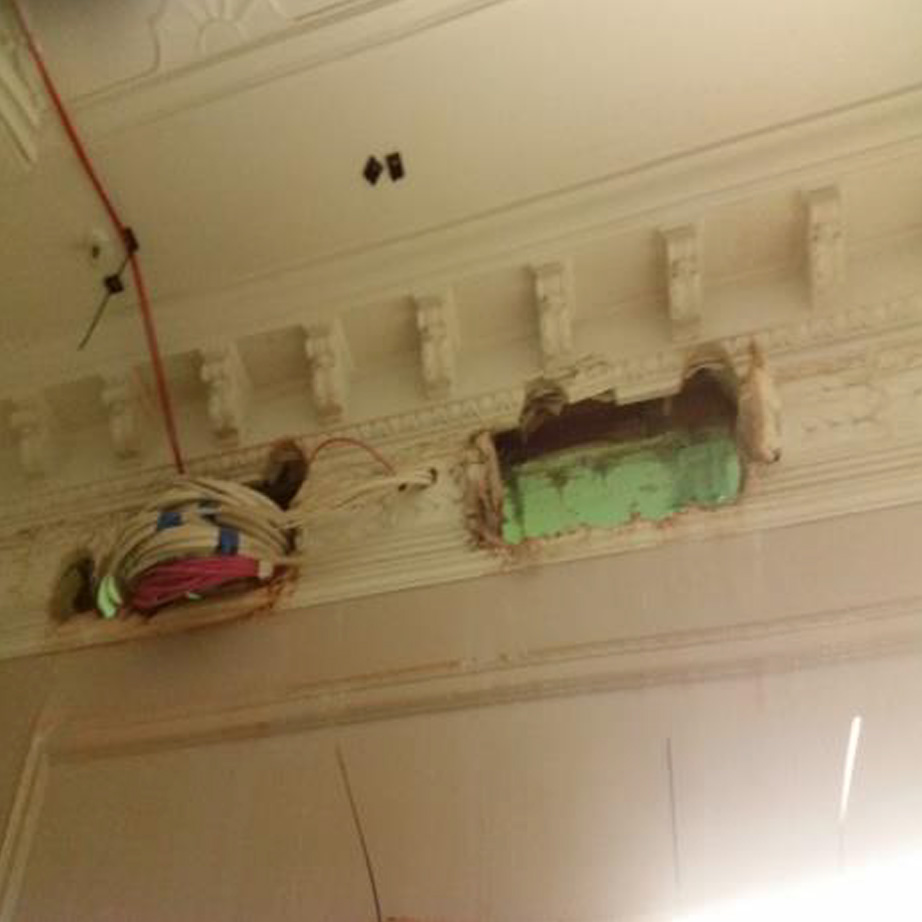
Here the cornices were cut through with a wet saw
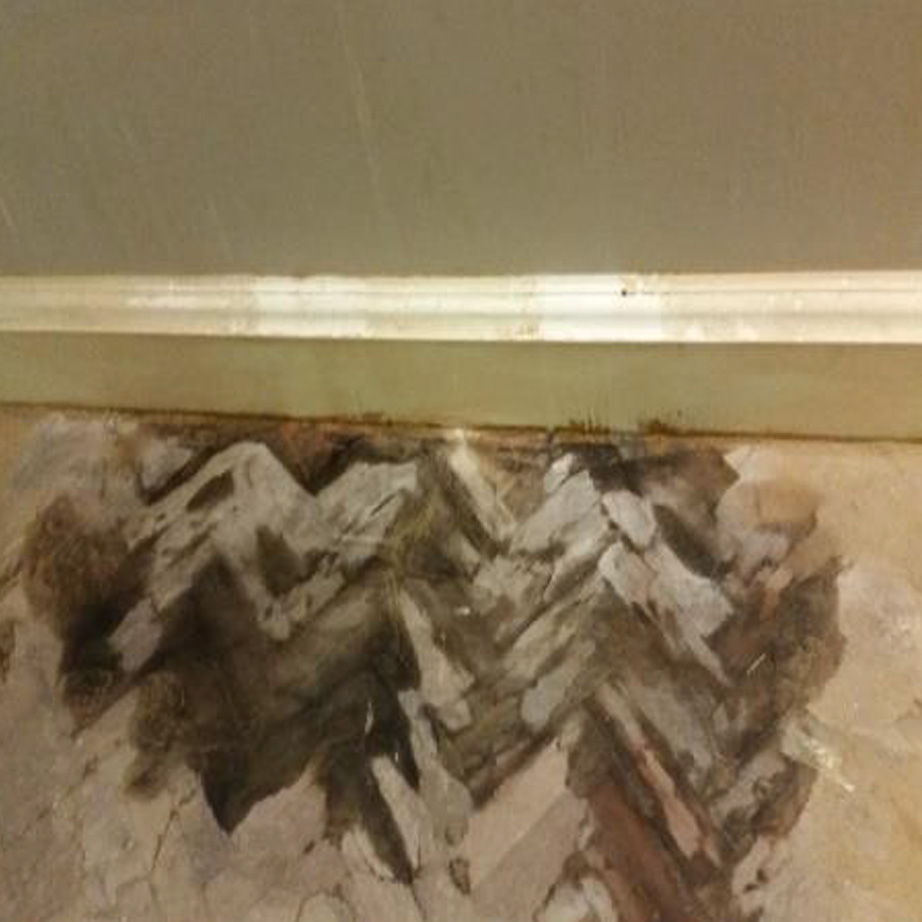
Water on the Parquetry resulted in damage to the flooring.
Treatment of the existing parquetry was inconsistent and little was done to protect the flooring whilst renovations were happening. Critical preservation methodology must be the forefront of any serious construction works on any heritage parquetry floor.
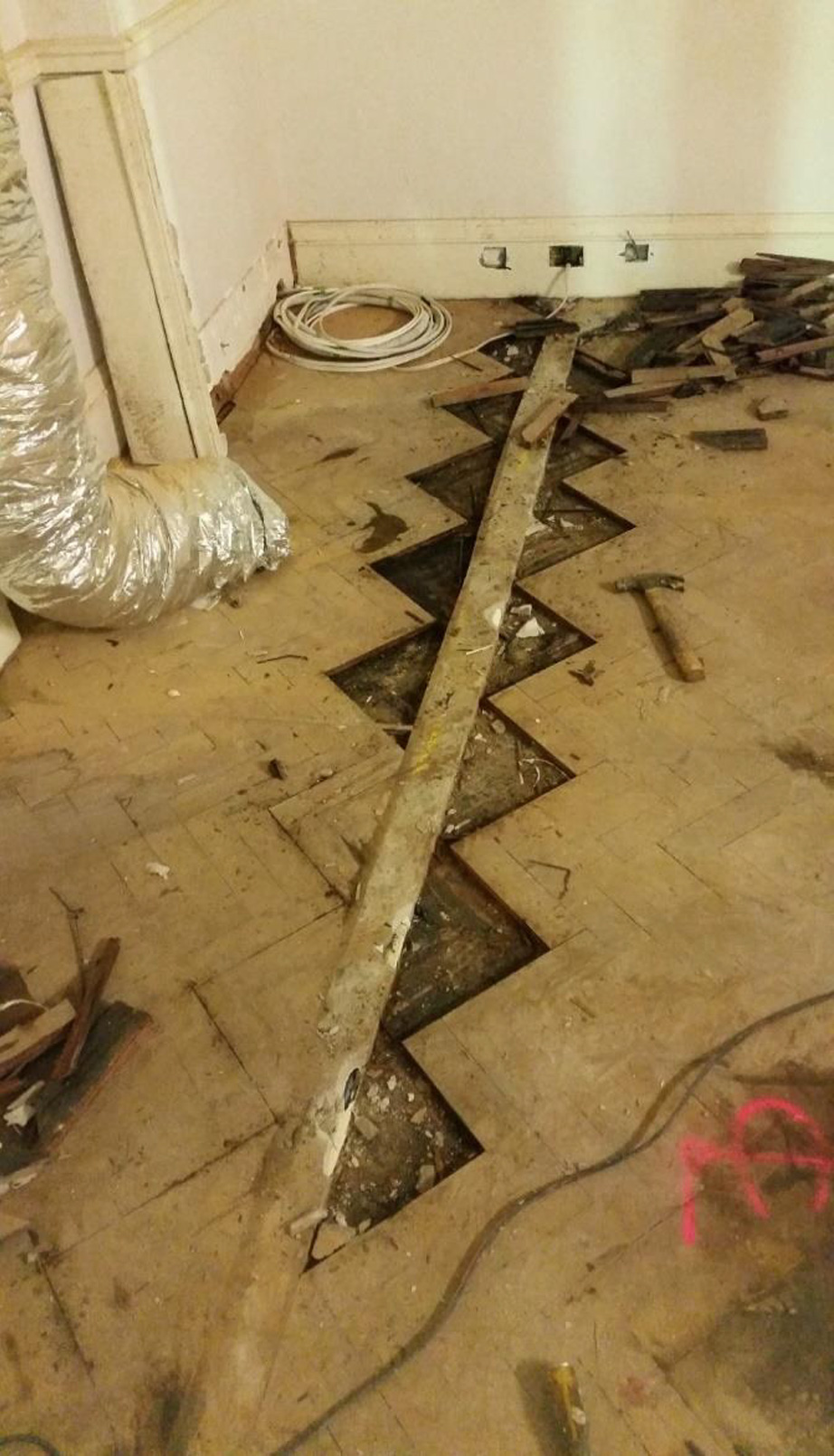
A refurbishment of the Commonwealth Bank building (Number 5 Martin place) was conducted in the 1960s. The Parquetry flooring was treated poorly at that time. The concrete channel in the left image was cut into the parquetry, conduit laid and cement was used to bring up the levels, and carpet tiles were laid over the top. Very typical of the damages over 9 Levels of Parquetry flooring.
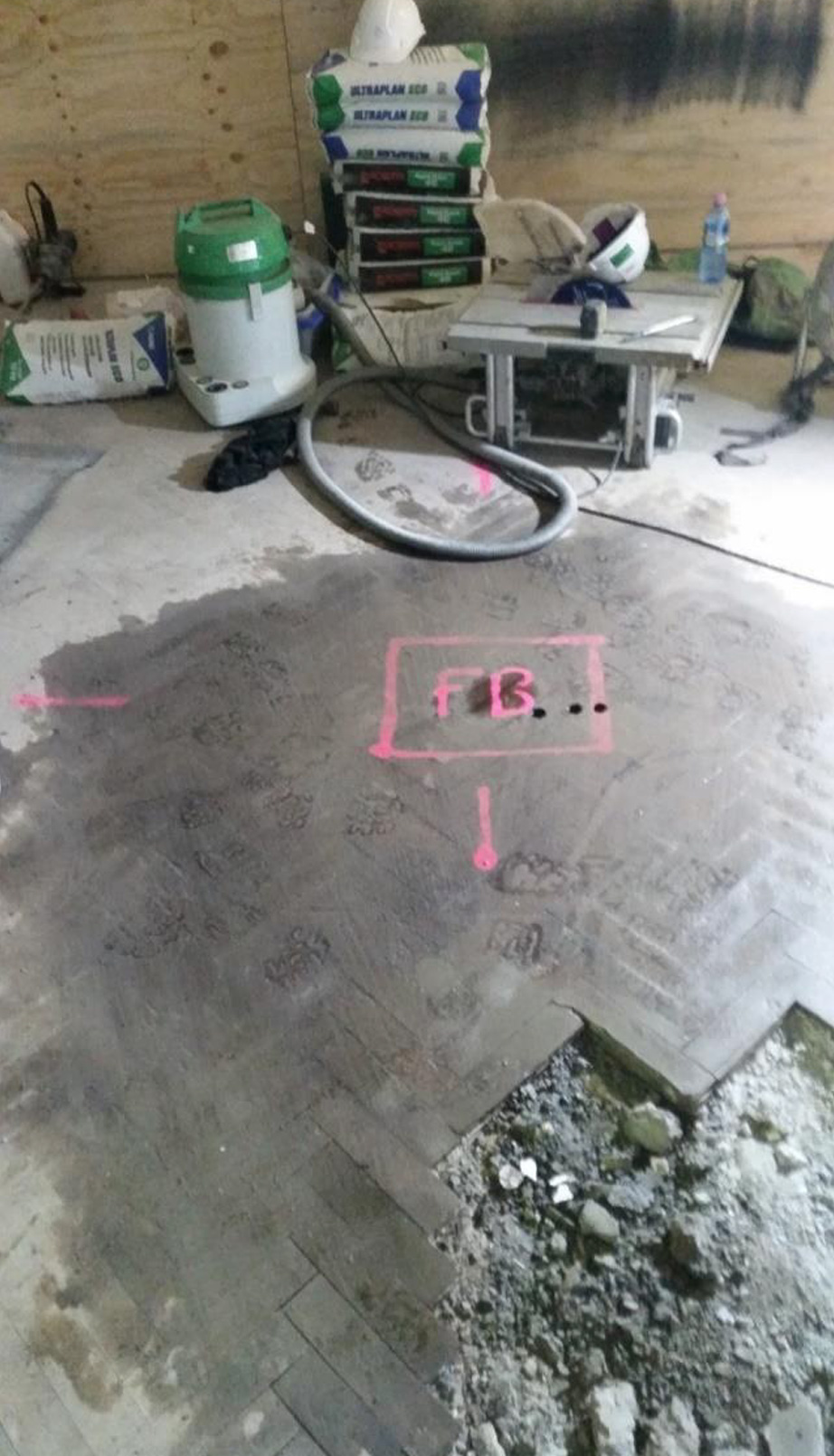
Typical treatment of the parquetry floor during large-scale commercial refurbishment.
Practical methodology of repair works to the above image 1
- The conduit was rendered safe.
- The channel cement was broken up and removed.
- Any deviation to the substrate was smoothed.
- The flooring was ‘taken back’ to the nearest full block, as seen in image 1.
- The existing bituminous adhesive was covered with a sealer to render safe.
- Empty groove joints to the existing flooring were backfilled with slivers of wood, and adequate adhesive.
- And replacement flooring was installed into the floor penetration, ‘carrying’ the pattern though.
Sanding and lacquering of the above flooring
- The flooring had to be sanded aggressively because of the latent damages caused by water, dirt, stones and construction work
- The flooring was lacquered in a Tung oil finish
- Some of the flooring had a reaction to the oil, and dried poorly, and unevenly
- The finish was then changed to a buffing oil, which worked well;
Outcomes from the sanding work
- Test patches of lacquer are required on the wood to ascertain the connectivity to the wood, and the agreeance with the existing timber
- The floor must be protected adequately from the outset to ensure aggressive rough sanding is not required
PPE and equipment requirements for handling of bituminous adhesives, and the sanding and laquering of these floors
- Long sleeved shirt and pants.
- Boots
- Gloves
- Mask P2.
- Dust extraction unit with asbestos rating.
- Robust plastic and tape for parquetry removal.
- Wrapping of the parquetry pieces for disposal.
- A sealer that can trap off the particulates on the exposed substrate adhesive from becoming airborne.
- The appropriate sealer is to be painted onto any exposed bituminous adhesive that is exposed onto the substate.
- A suitable air assisted mask for application of the oil lacquer.
- A bucket of water is required for rag disposal after application of the oils.
The legacy of the Mitchell Reading Room floor
I bring to your attention the below images I have put together for you of the Mitchell Reading Room (friends’ room) In the State Library of NSW. This shows the parquetry flooring from circa 1912 onwards as a timeline of trends and how we can alter the historical artefact of the parquetry floor.
All images below have been taken from the State Archives or Google Images.
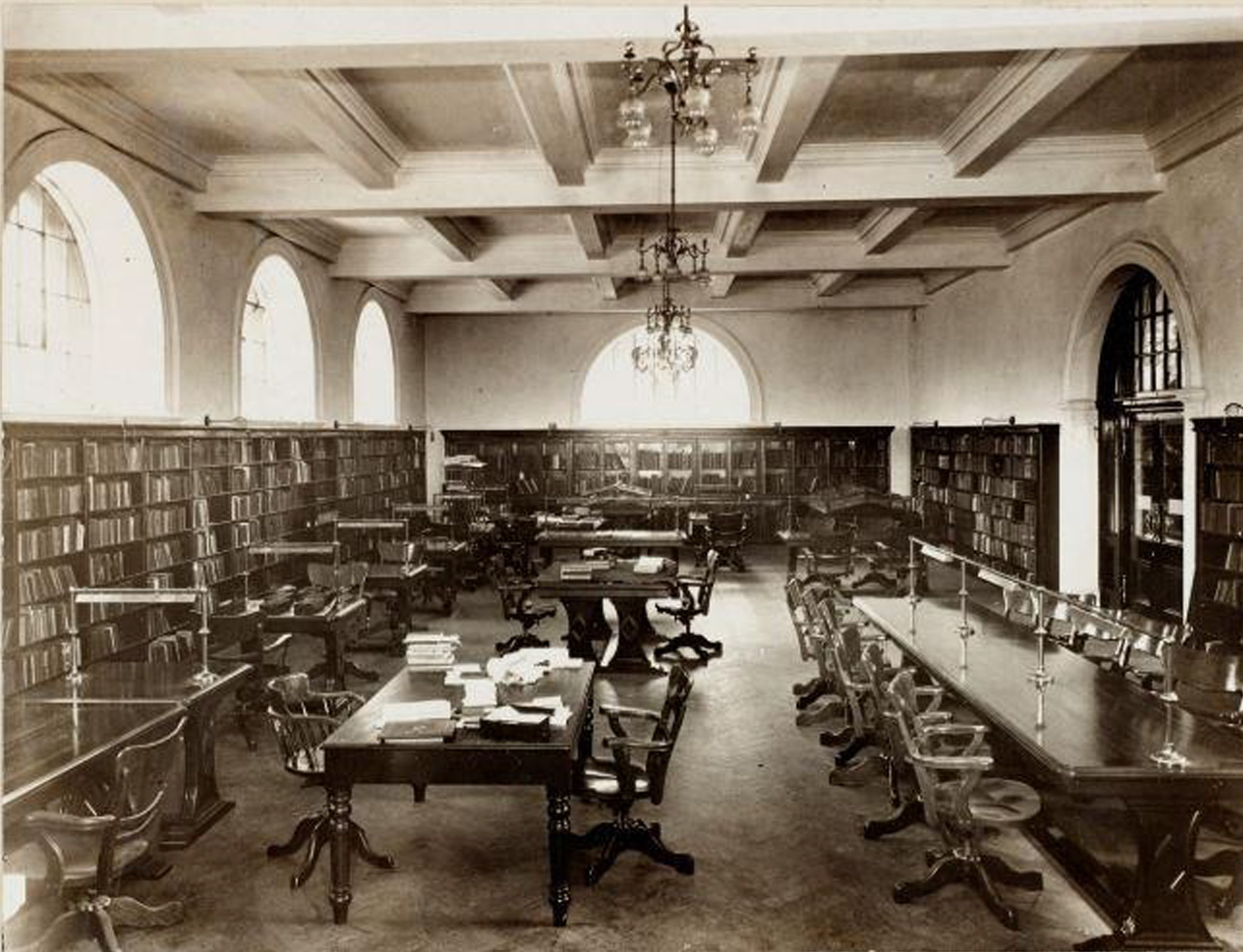
Image dated 1911, 1912 Note the herringbone Parquetry, installed in the Masonic herringbone style, and the finish. Most likely lacquered in a linseed oil-based floor coating, with beeswax top layer. The floor appears full of scuff marks, an indication of the beeswax finish.
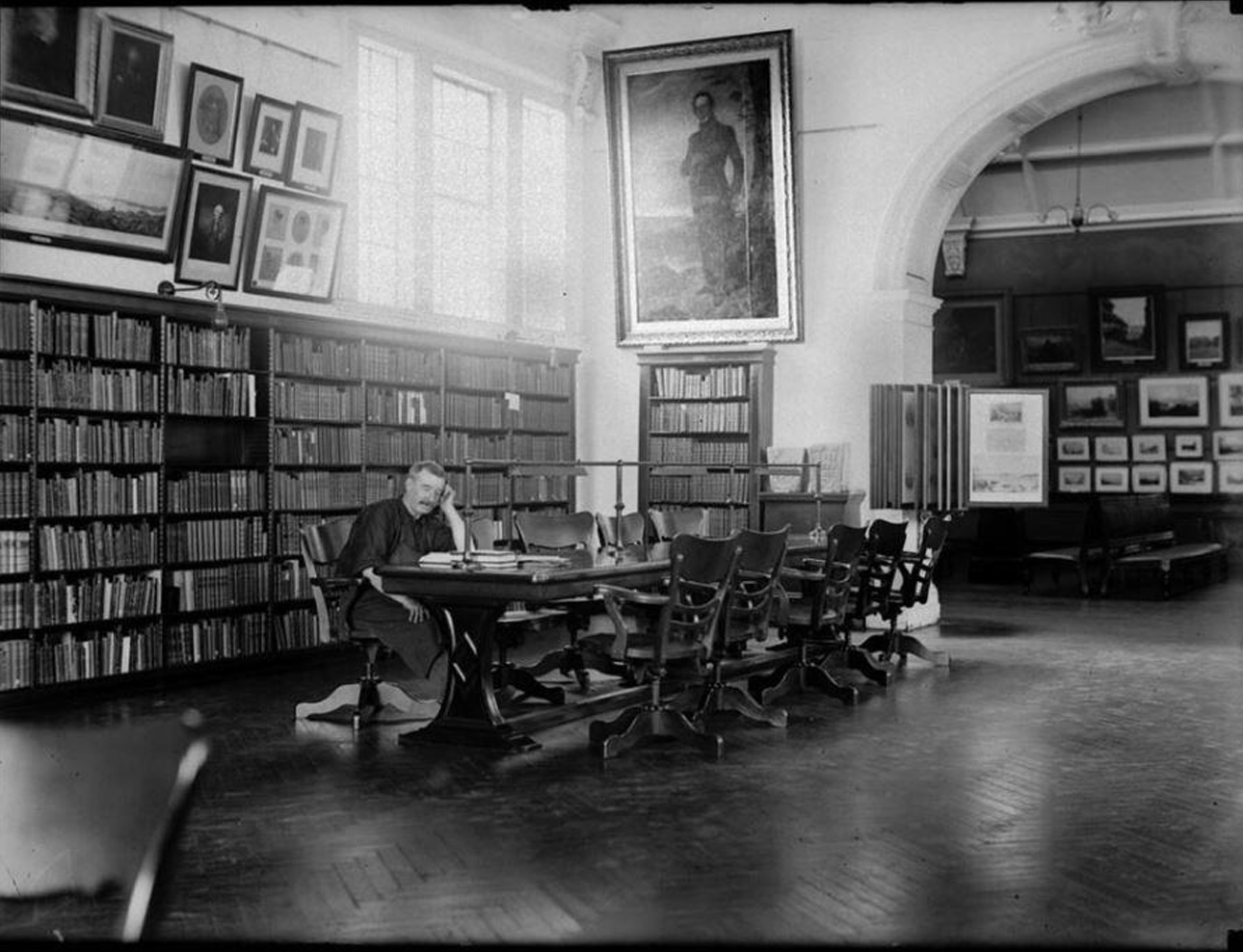
Image dated 1923 This shows a floor more settled into place, with a sheen developing to reflect the light. Note the dusty footprints, and gaps in the herringbone parquetry, likely due to the drying methods used in the original manufacture process.
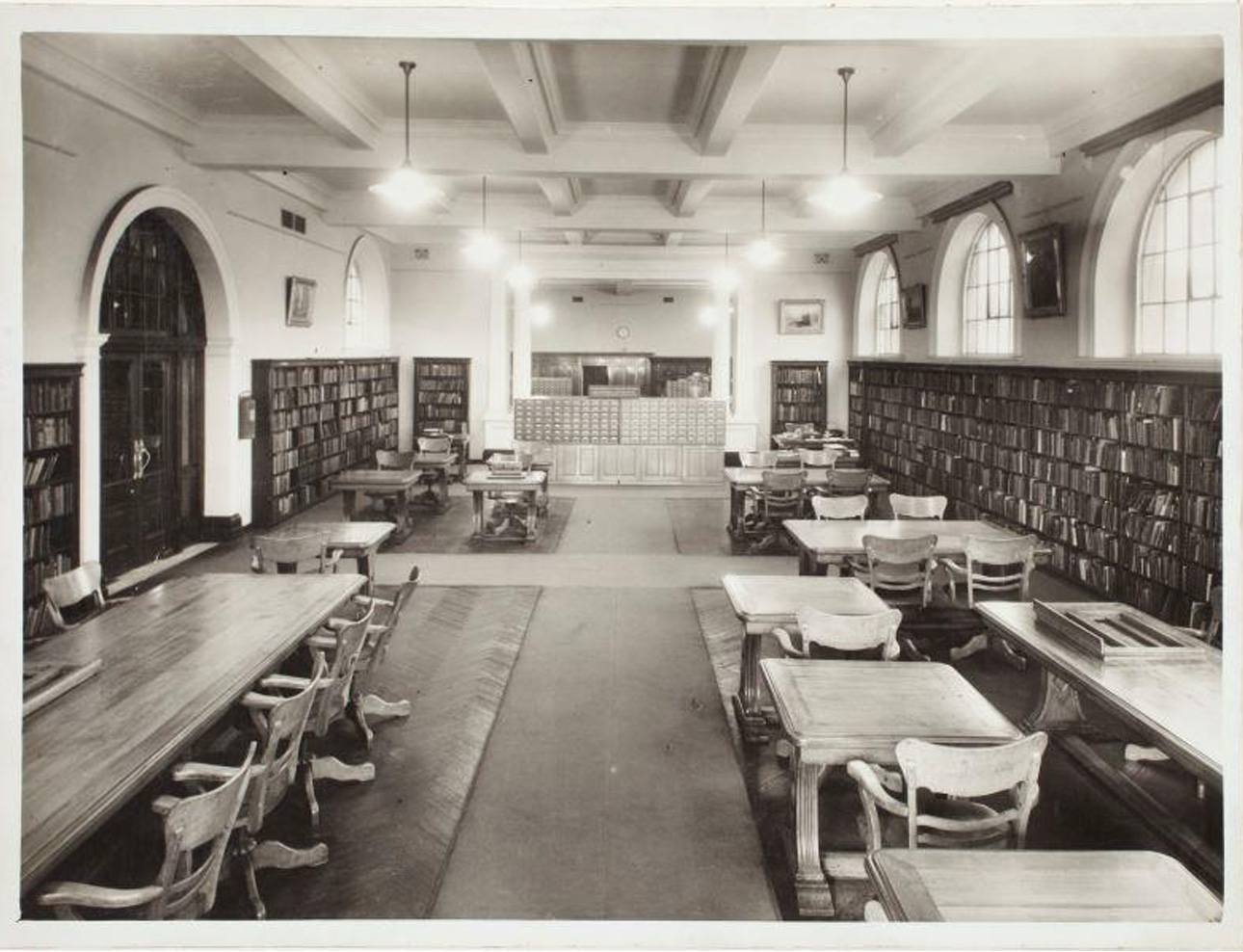
Image is dated 1946. It shows another improvement to the floor, carpet runners. Note the furniture, the tables, chairs and bookshelves are the same. The sheen of the finish has improved again, with likely more modern maintenance methods being utilised, such as a buffing machine.
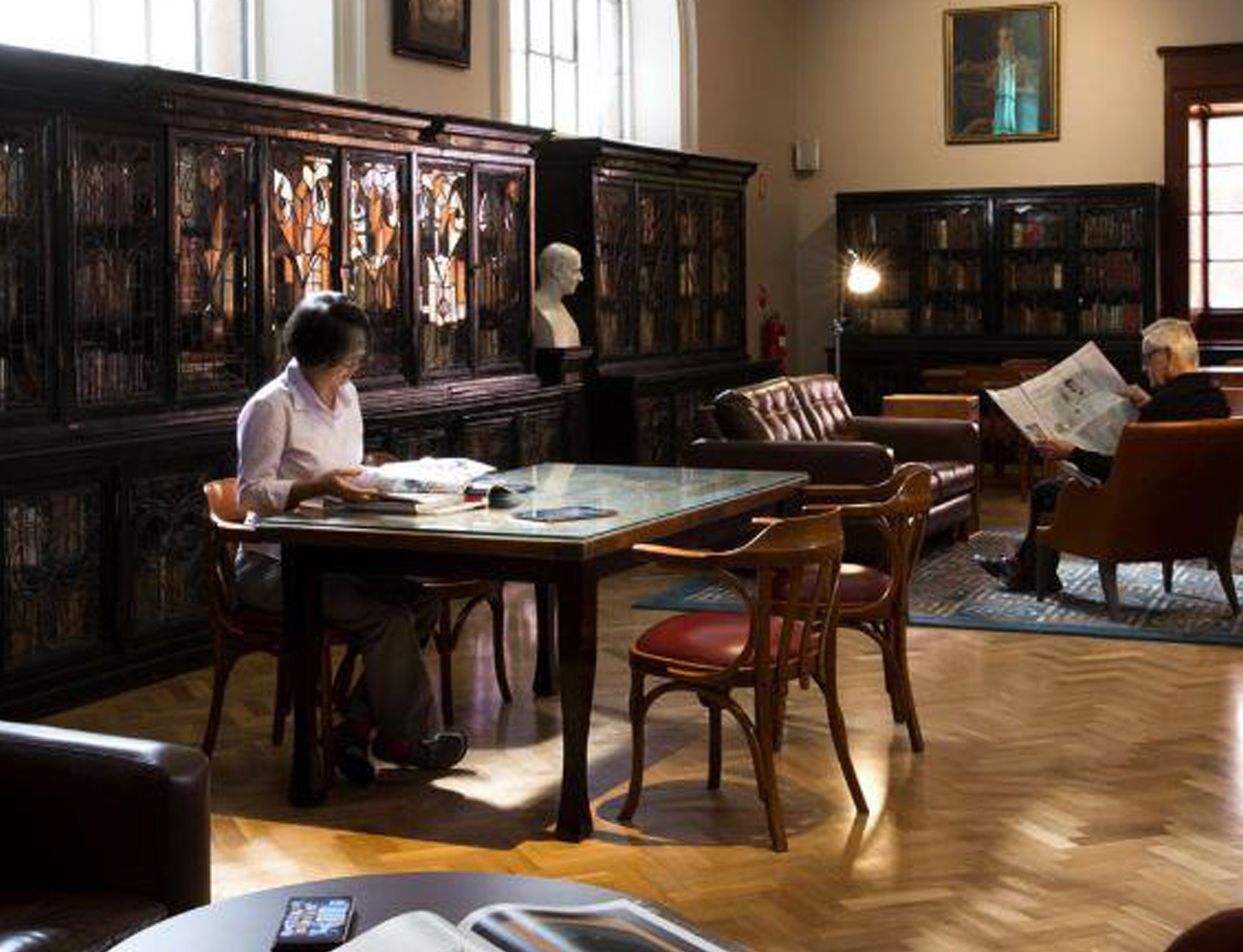
Image dated 2018. The original tables, chairs, joinery and floor are gone. The replacement floor bears a slight resemblance to the original, in that it is an Australian Hardwood, and herringbone in pattern. The flooring would be square cut (no tongue and groove). It will be adhered with Polyurethane adhesives. The finish is now a new technology water-based lacquer, with a satin sheen level, and is now completely smooth and flat.
Key points to the Mitchell reading room (friends’ room) Parquetry floors above
- The tables, chairs, and bookshelf joinery that have served from 1911, have been disposed of or put to storage.
- The original floor itself has been removed.
- The replacement floor is a modern take on a heritage floor.
- The modern floor has no gaps (trowel filled).
- The modern floor has not been finished in the traditional way.
- The modern floor will be of a metric sizing, instead of imperial.
- The modern floor will be completely flat and smooth
My belief is that the historical significance of the parquetry wood floor in the space needs preservation not replication because vital details are overlooked in the replication, our history is slim compared to other nations, the rarity of these floors is special.
It would be significantly better off if the floor can be restored and/or replicated in exacting methods, to last another century.
The floor and space are a rare and lasting testament to a time when the general public could come to public buildings and be inspired by the ingenious and aspirational overview of the design and methods employed by the workers and designers.
This is an aspect of restorations that is frequently overlooked, to the detriment of the experience for future generations.
We need to consider our heritage floors of this calibre be the Australian equivalent of the flooring in the Palace of Versailles, to be protected and venerated, as they will be 100 years from today.
I am committed to upholding the high-quality craftsmanship from the past for future generations, so our heritage in New South Wales is preserved and respected.
If I can assist further into creating a conservation methodology on these rare and special floors for the heritage council, please let me know.
